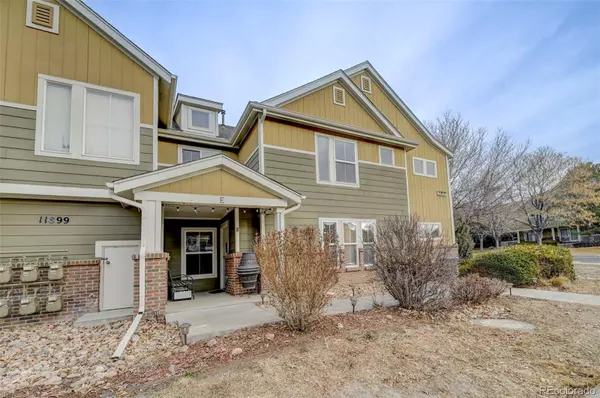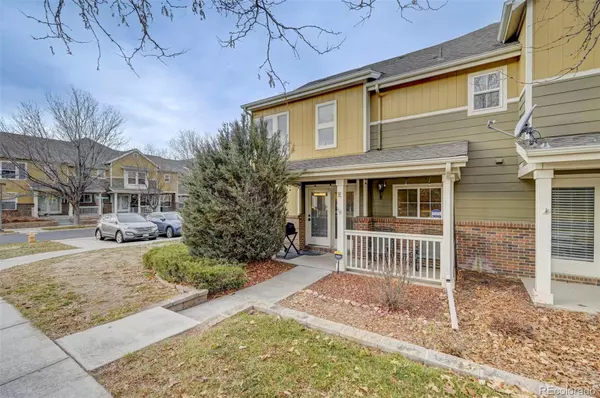11899 Oak Hill WAY #E Henderson, CO 80640

OPEN HOUSE
Sun Dec 22, 11:00am - 1:00pm
UPDATED:
12/22/2024 08:05 PM
Key Details
Property Type Condo
Sub Type Condominium
Listing Status Active
Purchase Type For Sale
Square Footage 1,868 sqft
Price per Sqft $219
Subdivision Villas At River Oaks
MLS Listing ID 7648216
Bedrooms 3
Full Baths 2
Three Quarter Bath 1
Condo Fees $375
HOA Fees $375/mo
HOA Y/N Yes
Abv Grd Liv Area 1,868
Originating Board recolorado
Year Built 2006
Annual Tax Amount $4,074
Tax Year 2023
Property Description
Location
State CO
County Adams
Rooms
Main Level Bedrooms 1
Interior
Interior Features Ceiling Fan(s), Eat-in Kitchen, Granite Counters, Laminate Counters, Open Floorplan, Primary Suite, Smoke Free, Walk-In Closet(s)
Heating Forced Air, Natural Gas
Cooling Central Air
Flooring Carpet, Laminate
Fireplace N
Appliance Cooktop, Dishwasher, Disposal, Dryer, Microwave, Oven, Refrigerator, Washer
Exterior
Roof Type Composition
Total Parking Spaces 3
Garage No
Building
Lot Description Corner Lot, Greenbelt, Landscaped, Open Space, Sprinklers In Front, Sprinklers In Rear
Level or Stories Two
Structure Type Frame,Wood Siding
Schools
Elementary Schools Thimmig
Middle Schools Prairie View
High Schools Prairie View
School District School District 27-J
Others
Ownership Individual
Acceptable Financing Cash, Conventional, FHA, VA Loan
Listing Terms Cash, Conventional, FHA, VA Loan

6455 S. Yosemite St., Suite 500 Greenwood Village, CO 80111 USA




