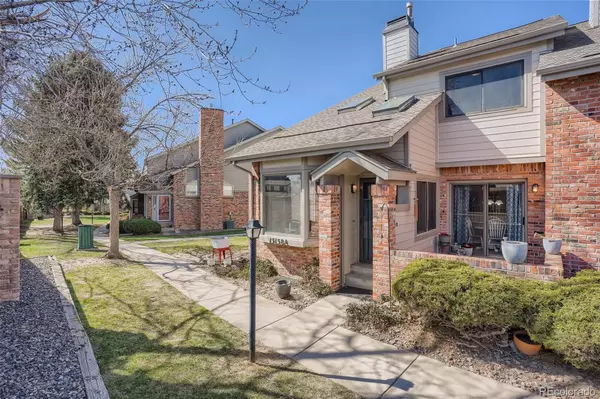For more information regarding the value of a property, please contact us for a free consultation.
15158 E Purdue AVE #A Aurora, CO 80014
Want to know what your home might be worth? Contact us for a FREE valuation!

Our team is ready to help you sell your home for the highest possible price ASAP
Key Details
Sold Price $435,000
Property Type Multi-Family
Sub Type Multi-Family
Listing Status Sold
Purchase Type For Sale
Square Footage 1,274 sqft
Price per Sqft $341
Subdivision Meadow Hills
MLS Listing ID 2855792
Sold Date 05/04/22
Style Contemporary
Bedrooms 2
Full Baths 2
Half Baths 1
Condo Fees $310
HOA Fees $310/mo
HOA Y/N Yes
Abv Grd Liv Area 1,274
Originating Board recolorado
Year Built 1983
Annual Tax Amount $1,495
Tax Year 2021
Acres 0.03
Property Description
This move-in-ready, end unit townhome features extra windows that fill the living room with an abundance of natural light. Soaring vaulted ceilings (popcorn ceilings removed) and open floor plan add to the spacious feeling of this home. The main floor also features a large kitchen with plenty of storage space bar seating and a large pantry, and a dining room, that opens to the private, enclosed patio. Both the kitchen has real hardwood floors. Rounding out the main floor is a private powder room (1/2 bathroom). Upstairs you will find the open loft, 2 primary bedrooms, both with en-suite full baths and vaulted ceilings! The full-sized unfinished basement has an egress window, a laundry room, mechanical area (with central A/C), and plenty of room for storage or finish the basement to suit your own needs. The attached oversized 2-car garage has room for your cars and toys. The well maintained complex just underwent a major updating with new roofs, siding, skylights, photocell outdoor lighting, and paint (paid by the sellers). Community amenities include plenty of grassy areas, pools, tennis courts, and visitor parking. Adding to the appeal of this home is the location: Close to Cherry Creek State Park, shopping, services, schools, and access to the highly regarded cherry Creek School District. Set your showing today!
Location
State CO
County Arapahoe
Zoning Residential
Rooms
Basement Bath/Stubbed, Full, Sump Pump, Unfinished
Interior
Interior Features High Ceilings, High Speed Internet, Laminate Counters, Open Floorplan, Pantry, Primary Suite, Smoke Free, Vaulted Ceiling(s)
Heating Forced Air
Cooling Central Air
Flooring Carpet, Tile, Wood
Fireplaces Number 1
Fireplaces Type Living Room
Fireplace Y
Appliance Dishwasher, Disposal, Gas Water Heater, Microwave, Range, Refrigerator
Laundry In Unit
Exterior
Parking Features Concrete, Dry Walled, Insulated Garage, Lighted, Oversized, Storage
Garage Spaces 2.0
Fence None
Pool Outdoor Pool
Utilities Available Cable Available, Electricity Connected, Natural Gas Connected, Phone Available
Roof Type Composition
Total Parking Spaces 2
Garage Yes
Building
Foundation Concrete Perimeter
Sewer Public Sewer
Water Public
Level or Stories Two
Structure Type Brick, Cement Siding, Frame, Wood Siding
Schools
Elementary Schools Independence
Middle Schools Laredo
High Schools Smoky Hill
School District Cherry Creek 5
Others
Senior Community No
Ownership Individual
Acceptable Financing 1031 Exchange, Cash, Conventional, FHA, VA Loan
Listing Terms 1031 Exchange, Cash, Conventional, FHA, VA Loan
Special Listing Condition None
Pets Allowed Yes
Read Less

© 2025 METROLIST, INC., DBA RECOLORADO® – All Rights Reserved
6455 S. Yosemite St., Suite 500 Greenwood Village, CO 80111 USA
Bought with Madison & Company Properties



