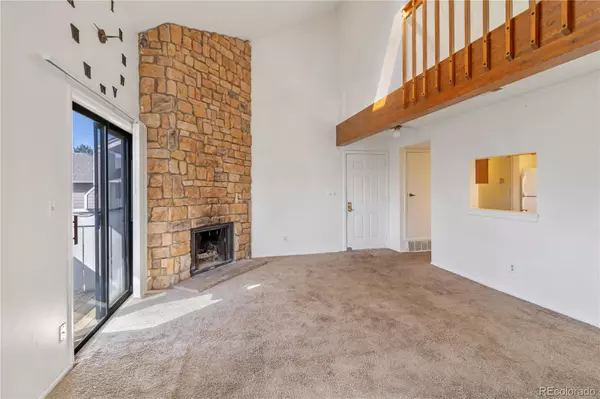For more information regarding the value of a property, please contact us for a free consultation.
4303 S Andes WAY #201 Aurora, CO 80015
Want to know what your home might be worth? Contact us for a FREE valuation!

Our team is ready to help you sell your home for the highest possible price ASAP
Key Details
Sold Price $309,000
Property Type Condo
Sub Type Condominium
Listing Status Sold
Purchase Type For Sale
Square Footage 1,106 sqft
Price per Sqft $279
Subdivision Lakepointe Condos
MLS Listing ID 5789601
Sold Date 06/16/22
Style Loft
Bedrooms 2
Full Baths 2
Condo Fees $284
HOA Fees $284/mo
HOA Y/N Yes
Abv Grd Liv Area 1,106
Originating Board recolorado
Year Built 1982
Annual Tax Amount $1,077
Tax Year 2021
Property Description
WOW - Super cool spiral staircase to 2nd level from the vaulted living room with rare stone accent wood burning fireplace. This unique condo is located on the 2nd and 3rd floors! So no one is located above you! One bedroom and full bathroom on the main level and one loft 2nd bedroom with full bathroom on the upper level by way of the spiral staircase! The main level bedroom includes a private 3rd sink inside the bedroom! Private layout and perfect for singles, couples, a family or roommates! Galley kitchen with opening into the living room includes all kitchen appliances: stove/oven, dishwasher, disposal, & refrigerator - Dining area with wall space for a china cabinet or buffet if desired! Washer and dryer in the unit is included also. Balcony deck for a couple of cafe chairs to relax after a stressful day. Both bedrooms have a lot of closet space also! 2 reserved parking spaces so no need to search for a spot to park! Community pool and tennis courts - Secure mailbox gazebo and lots of greenbelts throughout the community - popular Cherry Creek Schools! See this one soon as it will absolutely not last! Seller is a Licensed Real Estate Broker in the State of Colorado.
Location
State CO
County Arapahoe
Rooms
Main Level Bedrooms 1
Interior
Interior Features Breakfast Nook, High Ceilings, High Speed Internet, Laminate Counters
Heating Forced Air
Cooling Central Air
Flooring Carpet, Linoleum
Fireplaces Number 1
Fireplaces Type Wood Burning
Fireplace Y
Appliance Dishwasher, Disposal, Dryer, Oven, Range, Range Hood, Washer
Exterior
Exterior Feature Balcony, Tennis Court(s)
Pool Outdoor Pool
Utilities Available Cable Available, Electricity Connected, Natural Gas Connected, Phone Available
Roof Type Composition
Total Parking Spaces 2
Garage No
Building
Lot Description Greenbelt
Sewer Public Sewer
Water Public
Level or Stories Two
Structure Type Frame
Schools
Elementary Schools Summit
Middle Schools Horizon
High Schools Smoky Hill
School District Cherry Creek 5
Others
Senior Community No
Ownership Agent Owner
Acceptable Financing Cash, Conventional, FHA, VA Loan
Listing Terms Cash, Conventional, FHA, VA Loan
Special Listing Condition None
Read Less

© 2025 METROLIST, INC., DBA RECOLORADO® – All Rights Reserved
6455 S. Yosemite St., Suite 500 Greenwood Village, CO 80111 USA
Bought with Keller Williams Realty Downtown LLC



