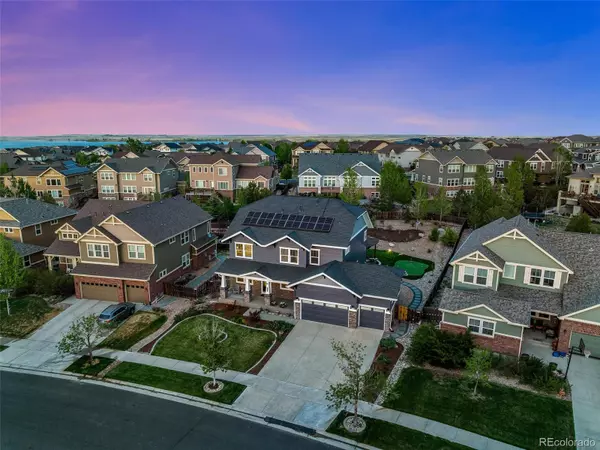For more information regarding the value of a property, please contact us for a free consultation.
6350 S Patsburg CT Aurora, CO 80016
Want to know what your home might be worth? Contact us for a FREE valuation!

Our team is ready to help you sell your home for the highest possible price ASAP
Key Details
Sold Price $925,000
Property Type Single Family Home
Sub Type Single Family Residence
Listing Status Sold
Purchase Type For Sale
Square Footage 3,884 sqft
Price per Sqft $238
Subdivision Beacon Point
MLS Listing ID 4108871
Sold Date 07/29/22
Style Traditional
Bedrooms 6
Full Baths 3
Three Quarter Bath 1
Condo Fees $200
HOA Fees $66/qua
HOA Y/N Yes
Abv Grd Liv Area 2,774
Originating Board recolorado
Year Built 2007
Annual Tax Amount $5,439
Tax Year 2021
Acres 0.33
Property Description
This meticulous 6 bed 4 bath home in the coveted Beacon Point neighborhood sits on a premium 1/3 of an acre lot. The curb appeal and freshly painted exterior set the stage for the beautiful interior. Upon entry there is a dedicated office with french doors for your work-from-home needs and an elegant formal dining room. A 2-floor vaulted ceiling and gas fireplace highlight the living room which is open to the kitchen and breakfast nook for entertaining. The gourmet kitchen boasts abundant cabinetry, a breakfast bar, island, tile backsplash, pantry & stainless steel appliances including a new Viking range and double ovens. Rounding out the main floor is a bedroom ideal for guests or family, ¾ bathroom and laundry room. An open staircase leads to 3 secondary bedrooms, a bathroom with double sinks and the private primary suite. The primary retreat impresses with a cathedral ceiling, atomic-style chandelier & a luxurious 5 piece bathroom complete with 2 vanities, an oversized soaking tub & a walk-in closet with an organization system. The basement includes gym/entertaining area, cozy retreat and a conforming bedroom & stylish bathroom. The 3 car garage has new epoxy finished flooring and garage door. The fenced, professionally landscaped backyard is a haven for entertaining and relaxation. A large pergola and half wall on the stamped concrete patio provides many options for enjoying this outdoor space. A newly installed turf putting green and a concrete area with pergola, walkway and stairs make this an ideal backyard. Other upgrades to the home include a fully paid for solar system, new AC condenser, whole house humidifier and surge protector. An ideal location, walk two minutes to the entrance to the Aurora reservoir with miles of trails and parks and a 5 min drive to Southlands Mall the largest outdoor mall in Colorado.Cherry Creek Schools and E-470 access with a 20 min drive to the airport. The Beacon Point clubhouse has a gym, incredible pool and tennis courts.
Location
State CO
County Arapahoe
Zoning RE470
Rooms
Basement Finished, Full, Interior Entry, Sump Pump
Main Level Bedrooms 1
Interior
Interior Features Breakfast Nook, Ceiling Fan(s), Eat-in Kitchen, Entrance Foyer, Five Piece Bath, Granite Counters, High Ceilings, Kitchen Island, Open Floorplan, Pantry, Primary Suite, Smart Thermostat, Smoke Free, Utility Sink, Vaulted Ceiling(s), Walk-In Closet(s)
Heating Forced Air, Natural Gas
Cooling Central Air
Flooring Carpet, Tile, Vinyl
Fireplaces Number 1
Fireplaces Type Gas, Gas Log, Living Room
Equipment Air Purifier
Fireplace Y
Appliance Cooktop, Dishwasher, Disposal, Double Oven, Dryer, Gas Water Heater, Humidifier, Microwave, Range, Refrigerator, Self Cleaning Oven, Sump Pump, Washer
Laundry In Unit
Exterior
Exterior Feature Fire Pit, Garden, Lighting, Private Yard, Rain Gutters
Parking Features Concrete, Dry Walled, Finished, Floor Coating, Oversized
Garage Spaces 3.0
Fence Full
Pool Private
Utilities Available Cable Available, Electricity Connected, Natural Gas Connected
Roof Type Composition
Total Parking Spaces 3
Garage Yes
Building
Lot Description Landscaped, Level, Master Planned, Sloped, Sprinklers In Front, Sprinklers In Rear
Foundation Slab
Sewer Public Sewer
Water Public
Level or Stories Two
Structure Type Cement Siding, Frame, Stone
Schools
Elementary Schools Pine Ridge
Middle Schools Infinity
High Schools Cherokee Trail
School District Cherry Creek 5
Others
Senior Community No
Ownership Individual
Acceptable Financing Cash, Conventional
Listing Terms Cash, Conventional
Special Listing Condition None
Pets Allowed Cats OK, Dogs OK, Yes
Read Less

© 2025 METROLIST, INC., DBA RECOLORADO® – All Rights Reserved
6455 S. Yosemite St., Suite 500 Greenwood Village, CO 80111 USA
Bought with Keller Williams Realty Downtown LLC



