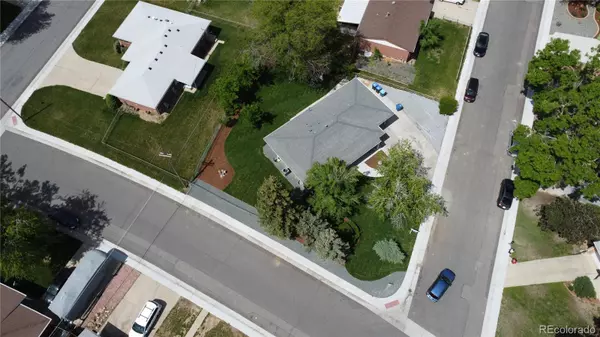For more information regarding the value of a property, please contact us for a free consultation.
4932 W 65th PL Arvada, CO 80003
Want to know what your home might be worth? Contact us for a FREE valuation!

Our team is ready to help you sell your home for the highest possible price ASAP
Key Details
Sold Price $689,900
Property Type Single Family Home
Sub Type Single Family Residence
Listing Status Sold
Purchase Type For Sale
Square Footage 2,296 sqft
Price per Sqft $300
Subdivision Northridge
MLS Listing ID 3550827
Sold Date 06/24/22
Style Traditional
Bedrooms 5
Full Baths 2
Half Baths 1
Three Quarter Bath 1
HOA Y/N No
Abv Grd Liv Area 1,148
Originating Board recolorado
Year Built 1960
Annual Tax Amount $3,374
Tax Year 2021
Acres 0.21
Property Description
Gorgeous ranch style house sitting on a corner lot in beautiful Arvada! Walk in to a bright open layout where the updated kitchen will for sure catch your eye. Kitchen includes granite countertops, 2 pop-up power stations, extra storage space in island, range hood and stainless steel appliances. All the appliances are included. Down the hallway you will find an updated full bath and three bedrooms. One bedroom includes its own private half bath. Completely finished basement offers a spacious living space, one master bedroom with full bathroom, another large bedroom with access to another full bath and laundry. Washer and dryer are included. Fully fenced private back yard and fresh new landscaping front and back with sprinkler system ready for all your summer activities! There is extra parking for your boat, trailer, gardening area, RV etc. This home allows easy access to I70 and the Boulder Turnpike and only a short drive to Olde Town Arvada or Downtown Denver. Come take a look now!
Open House Saturday 5/28 from 10am-1pm
Location
State CO
County Adams
Rooms
Basement Finished, Full
Main Level Bedrooms 3
Interior
Interior Features Granite Counters, Kitchen Island
Heating Forced Air
Cooling Central Air
Flooring Laminate
Fireplace N
Appliance Convection Oven, Dishwasher, Disposal, Dryer, Microwave, Range Hood, Refrigerator, Washer
Exterior
Exterior Feature Private Yard
Garage Spaces 1.0
Fence Full
Utilities Available Electricity Connected, Natural Gas Connected
Roof Type Composition
Total Parking Spaces 6
Garage Yes
Building
Lot Description Corner Lot, Irrigated, Landscaped, Sprinklers In Front, Sprinklers In Rear
Foundation Concrete Perimeter, Slab
Sewer Public Sewer
Water Public
Level or Stories One
Structure Type Brick, Frame
Schools
Elementary Schools Tennyson Knolls
Middle Schools Crown Pointe Charter Academy
High Schools Westminster
School District Westminster Public Schools
Others
Senior Community No
Ownership Corporation/Trust
Acceptable Financing 1031 Exchange, Cash, Conventional, FHA, Jumbo, Other, VA Loan
Listing Terms 1031 Exchange, Cash, Conventional, FHA, Jumbo, Other, VA Loan
Special Listing Condition None
Read Less

© 2025 METROLIST, INC., DBA RECOLORADO® – All Rights Reserved
6455 S. Yosemite St., Suite 500 Greenwood Village, CO 80111 USA
Bought with RE/MAX Alliance



