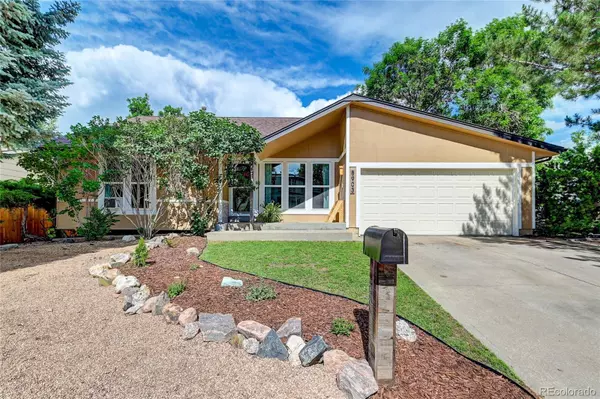For more information regarding the value of a property, please contact us for a free consultation.
8903 W 75th CIR Arvada, CO 80005
Want to know what your home might be worth? Contact us for a FREE valuation!

Our team is ready to help you sell your home for the highest possible price ASAP
Key Details
Sold Price $614,900
Property Type Single Family Home
Sub Type Single Family Residence
Listing Status Sold
Purchase Type For Sale
Square Footage 2,070 sqft
Price per Sqft $297
Subdivision Club Crest
MLS Listing ID 3949306
Sold Date 08/15/22
Style Contemporary
Bedrooms 3
Half Baths 1
Three Quarter Bath 2
HOA Y/N No
Abv Grd Liv Area 1,558
Originating Board recolorado
Year Built 1975
Annual Tax Amount $3,034
Tax Year 2021
Acres 0.24
Property Description
Nicely remodeled 3 bed 3 bath with a large 4 car garage/shop across from Club Crest Park! Big back yard has new fence with gate to a parking area for up to 5 additional vehicles or your RV/toys plus plenty of grass to play in! All new windows, back door, kitchen and bath remodeled - it's all beautiful! Main floor primary suite includes full bath and good closet space. Kitchen boast solid quarts counters and stainless appliances and a huge walk in pantry. Kitchen opens to the family room for a great entertaining space and views of the parks playground. Two other bedrooms and 2nd full bath that look fantastic! Finished basement that could be the perfect man cave, guest sleeping area, office or game room. Situated adjacent to one park and a block or two from Two Pond National Wildlife Refuge and Club Crest North Park plus a short stroll to Indian Tree Golf Club you will have plenty of opportunities for outside walks and adventures. A quick shot to tons of great restaurants and shopping plus just 12 miles to downtown Denver and 19 miles to Boulder for an easy commute. You are going to love living here!
Location
State CO
County Jefferson
Rooms
Basement Finished
Main Level Bedrooms 1
Interior
Interior Features Pantry, Primary Suite, Quartz Counters, Radon Mitigation System, Vaulted Ceiling(s)
Heating Forced Air, Natural Gas
Cooling Air Conditioning-Room, Central Air
Flooring Carpet, Tile
Fireplaces Number 1
Fireplaces Type Family Room
Fireplace Y
Appliance Dishwasher, Disposal, Dryer, Gas Water Heater, Microwave, Range, Refrigerator, Washer
Laundry In Unit
Exterior
Parking Features 220 Volts, Insulated Garage, Tandem
Garage Spaces 4.0
Fence Full
Utilities Available Cable Available, Electricity Connected, Internet Access (Wired), Natural Gas Connected, Phone Connected
Roof Type Composition
Total Parking Spaces 4
Garage Yes
Building
Foundation Concrete Perimeter, Slab
Sewer Public Sewer
Water Public
Level or Stories Tri-Level
Structure Type Brick, Wood Siding
Schools
Elementary Schools Warder
Middle Schools Moore
High Schools Pomona
School District Jefferson County R-1
Others
Senior Community No
Ownership Individual
Acceptable Financing Cash, Conventional, FHA, VA Loan
Listing Terms Cash, Conventional, FHA, VA Loan
Special Listing Condition None
Read Less

© 2025 METROLIST, INC., DBA RECOLORADO® – All Rights Reserved
6455 S. Yosemite St., Suite 500 Greenwood Village, CO 80111 USA
Bought with MODUS Real Estate



