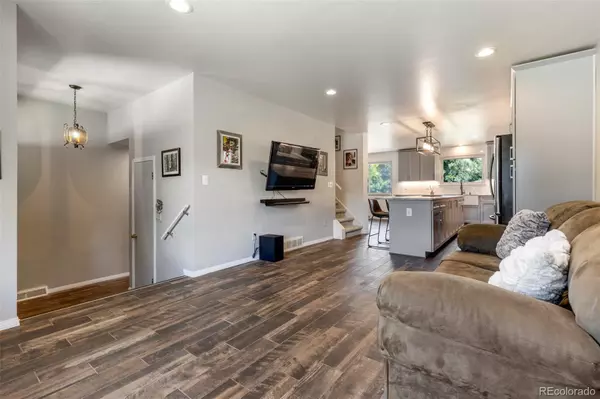For more information regarding the value of a property, please contact us for a free consultation.
8862 W 79th AVE Arvada, CO 80005
Want to know what your home might be worth? Contact us for a FREE valuation!

Our team is ready to help you sell your home for the highest possible price ASAP
Key Details
Sold Price $600,000
Property Type Single Family Home
Sub Type Single Family Residence
Listing Status Sold
Purchase Type For Sale
Square Footage 1,805 sqft
Price per Sqft $332
Subdivision Club Crest
MLS Listing ID 2939596
Sold Date 09/07/22
Bedrooms 3
Full Baths 1
Half Baths 1
Three Quarter Bath 1
HOA Y/N No
Abv Grd Liv Area 1,805
Originating Board recolorado
Year Built 1971
Annual Tax Amount $2,733
Tax Year 2021
Acres 0.18
Property Description
Beautifully updated kitchen, new exterior paint, and a brand new, high-impact, hail-resistant roof located in Arvada's sought-after Club Crest neighborhood. Other notable features include: new bay window, new window in kitchen, and updated lighting and flooring throughout. Windows are Andersen. Step inside to the crowd favorite of adjoined living room and kitchen that overlooks the family room, which is great for hosting guests. You will be WOW-ed by the attention to detail with this kitchen remodel - huge center island with a breakfast bar, tons of cabinet space, natural stone countertops (quartzite), and stainless steel appliances, and features a nook for a dining space. The lower-level family room features a fireplace and has access to the spacious backyard that includes a patio, raised garden beds, and storage shed. The backyard also includes Honey Crisp Apple, Rainier Cherry, peach, nectarine and plum trees, with plenty of space to spare including the potential for RV parking. Also on the main level is a 1/2 bath with laundry and storage. Upstairs has the primary suite with 3/4 bath, two additional bedrooms, plus a shared full bath. The basement is unfinished - allowing for ample storage space and ready for your finishing touches! Home also includes a spacious, attached 2-car garage. Club Crest is ideally situated near Jefferson county schools, parks, shopping, dining, Standley lake, and major roadways.
Location
State CO
County Jefferson
Rooms
Basement Full, Unfinished
Interior
Interior Features Eat-in Kitchen, Kitchen Island, Open Floorplan, Pantry, Primary Suite, Smoke Free, Stone Counters
Heating Forced Air
Cooling Central Air
Flooring Carpet, Tile
Fireplaces Number 1
Fireplaces Type Family Room, Wood Burning
Fireplace Y
Appliance Dishwasher, Disposal, Dryer, Microwave, Oven, Refrigerator, Washer
Laundry In Unit
Exterior
Exterior Feature Garden, Private Yard
Parking Features Concrete
Garage Spaces 2.0
Fence Full
Utilities Available Cable Available, Electricity Connected, Internet Access (Wired), Natural Gas Connected
Roof Type Composition
Total Parking Spaces 2
Garage Yes
Building
Lot Description Sloped
Sewer Public Sewer
Water Public
Level or Stories Multi/Split
Structure Type Frame
Schools
Elementary Schools Warder
Middle Schools Moore
High Schools Pomona
School District Jefferson County R-1
Others
Senior Community No
Ownership Individual
Acceptable Financing Cash, Conventional, FHA, VA Loan
Listing Terms Cash, Conventional, FHA, VA Loan
Special Listing Condition None
Read Less

© 2025 METROLIST, INC., DBA RECOLORADO® – All Rights Reserved
6455 S. Yosemite St., Suite 500 Greenwood Village, CO 80111 USA
Bought with 8z Real Estate



