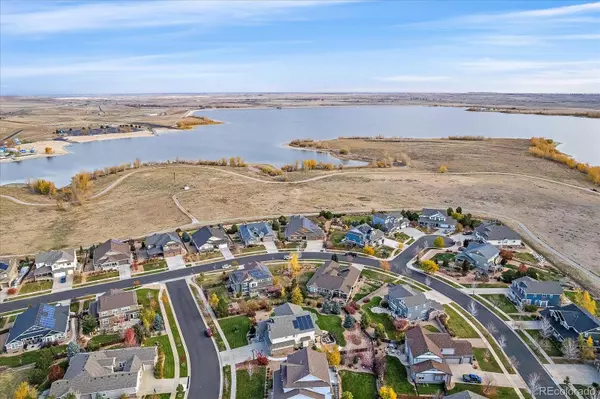For more information regarding the value of a property, please contact us for a free consultation.
26631 E Arbor DR Aurora, CO 80016
Want to know what your home might be worth? Contact us for a FREE valuation!

Our team is ready to help you sell your home for the highest possible price ASAP
Key Details
Sold Price $1,575,000
Property Type Single Family Home
Sub Type Single Family Residence
Listing Status Sold
Purchase Type For Sale
Square Footage 6,365 sqft
Price per Sqft $247
Subdivision Beacon Point
MLS Listing ID 3137701
Sold Date 01/03/23
Bedrooms 6
Full Baths 3
Half Baths 1
Condo Fees $200
HOA Fees $66/qua
HOA Y/N Yes
Abv Grd Liv Area 3,931
Originating Board recolorado
Year Built 2007
Annual Tax Amount $7,908
Tax Year 2021
Acres 0.53
Property Description
One of the most magnificent lots in all of Beacon Point! These locations do not come available often! The Aurora Reservoir is basically in your backyard! This Open and vaulted floor ranch style home is an entertainers dream!! The homeowners spared no expense on the upgrades to this home. An 1,100 sq foot great room addition with vaulted ceilings, gas range with commercial hood, ice machine, 2 mini bar refrigerators, wine chiller, gas fireplace, leathered granite countertops, and a large area for entertaining. Custom Nano doors that open up to an expansive deck with built in hot tub. Separate patio area with flagstone and huge gas firepit. Enjoy basically free electricity with the owned solar panels and 2 16.3 KW backup batteries... Homeowners Xcel bill averages $20/month . Large eat in kitchen features newer stainless steel appliances, island , double ovens, and gas range. Formal dining room and additional living room area. 2 fireplaces. Large master bedroom with custom storage unit in walk in closet. Main floor laundry and office. Spacious secondary bedrooms. Fully finished basement features 3 bedrooms, (one currently used as an office), family room, Full bathroom, and wet bar. Workshop area equipped with water and additional storage with a secret door. 2 newer Central air units and Furnaces. Newer hail resistant roof and exterior paint. Under the addition there is over 1100 sq feet of storage with concrete floors, electric, and lighting. An Oversized 3.5 car garage with electrical for an electric car. upgraded insulated garage door with w/my technology openers. Yard is fully landscaped with sprinkler system, garden area, and several fruit trees. Easy access to Southlands Mall, YMCA, Aurora Reservoir, E470, and DIA.. This is an amazing home and will not last !!
Location
State CO
County Arapahoe
Rooms
Basement Exterior Entry, Finished, Full, Walk-Out Access
Main Level Bedrooms 3
Interior
Interior Features Built-in Features, Ceiling Fan(s), Eat-in Kitchen, Five Piece Bath, Granite Counters, High Ceilings, High Speed Internet, Jack & Jill Bathroom, Kitchen Island, Open Floorplan, Radon Mitigation System
Heating Forced Air
Cooling Central Air
Flooring Carpet, Tile, Wood
Fireplaces Number 2
Fireplaces Type Family Room, Gas Log, Recreation Room
Fireplace Y
Appliance Bar Fridge, Cooktop, Dishwasher, Disposal, Dryer, Microwave, Refrigerator, Washer
Exterior
Exterior Feature Fire Pit, Rain Gutters, Spa/Hot Tub
Garage Spaces 3.0
Fence Full
Utilities Available Cable Available, Electricity Connected, Internet Access (Wired), Natural Gas Connected
Waterfront Description Lake, Waterfront
View Lake, Mountain(s), Water
Roof Type Composition
Total Parking Spaces 3
Garage Yes
Building
Lot Description Level
Foundation Concrete Perimeter
Sewer Public Sewer
Water Public
Level or Stories One
Structure Type Rock
Schools
Elementary Schools Pine Ridge
Middle Schools Infinity
High Schools Cherokee Trail
School District Cherry Creek 5
Others
Senior Community No
Ownership Individual
Acceptable Financing Cash, Conventional
Listing Terms Cash, Conventional
Special Listing Condition None
Read Less

© 2025 METROLIST, INC., DBA RECOLORADO® – All Rights Reserved
6455 S. Yosemite St., Suite 500 Greenwood Village, CO 80111 USA
Bought with Madison & Company Properties



