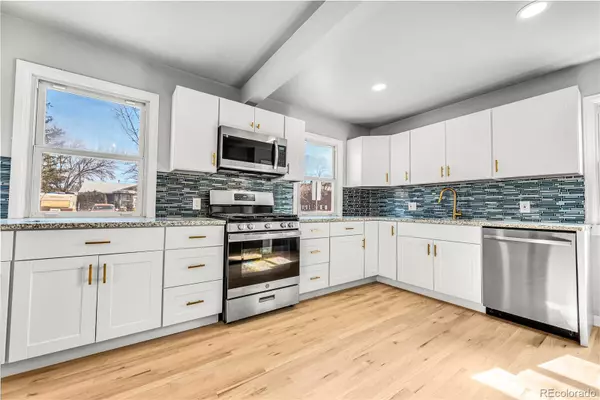For more information regarding the value of a property, please contact us for a free consultation.
1701 Elmira ST Aurora, CO 80010
Want to know what your home might be worth? Contact us for a FREE valuation!

Our team is ready to help you sell your home for the highest possible price ASAP
Key Details
Sold Price $440,000
Property Type Single Family Home
Sub Type Single Family Residence
Listing Status Sold
Purchase Type For Sale
Square Footage 1,480 sqft
Price per Sqft $297
Subdivision Aurora Sub
MLS Listing ID 4370103
Sold Date 05/19/23
Bedrooms 4
Full Baths 1
Three Quarter Bath 1
HOA Y/N No
Abv Grd Liv Area 740
Originating Board recolorado
Year Built 1950
Annual Tax Amount $1,508
Tax Year 2021
Lot Size 6,534 Sqft
Acres 0.15
Property Description
Attention home buyers! Discover your own personal oasis within this stunning fully remodeled move-in ready property situated on a generously sized corner lot. This home features 4 bedrooms, 1 full bathroom and a 3/4 bathroom and just about EVERYTHING in this house has been updated and/ or remodeled; new electrical panel, new furnace, original wood floors have been sanded and sealed, new paint, light fixtures, new carpet and pad on stairs and in basement, open concept modern kitchen with glass backsplash, shaker cabinets, granite countertops and all new stainless-steel appliances and more!
Situated right next to Crawford Elementary School, the Dayton Skate Park/City Park and community garden and located just minutes away from the prestigious University, Anschutz and Children's Hospitals, as well as Denver Health: Lowery Dental Clinic, this home is a dream for any family seeking convenience and accessibility. With Northfield Stapleton/Central Park within close proximity, you'll enjoy easy access to a variety of shopping, dining and entertainment options including the Stanley Market Place. There is also a large fully fenced in back yard with a carport with access to the alley. Don't miss out on this exceptional opportunity to own a piece of paradise in a prime location. Go and Show, so schedule your showing today!
Location
State CO
County Adams
Rooms
Basement Finished
Main Level Bedrooms 2
Interior
Interior Features Ceiling Fan(s), Granite Counters, Open Floorplan, Pantry
Heating Forced Air
Cooling None
Flooring Carpet, Wood
Fireplace N
Appliance Dishwasher, Disposal, Dryer, Gas Water Heater, Microwave, Oven, Range, Refrigerator, Washer
Exterior
Exterior Feature Private Yard
Fence Full
Utilities Available Cable Available, Electricity Connected, Natural Gas Connected
Roof Type Composition
Total Parking Spaces 1
Garage No
Building
Lot Description Corner Lot
Sewer Public Sewer
Water Public
Level or Stories One
Structure Type Frame, Vinyl Siding
Schools
Elementary Schools Crawford
Middle Schools Aurora West
High Schools Aurora Central
School District Adams-Arapahoe 28J
Others
Senior Community No
Ownership Individual
Acceptable Financing 1031 Exchange, Cash, Conventional, FHA, VA Loan
Listing Terms 1031 Exchange, Cash, Conventional, FHA, VA Loan
Special Listing Condition None
Read Less

© 2025 METROLIST, INC., DBA RECOLORADO® – All Rights Reserved
6455 S. Yosemite St., Suite 500 Greenwood Village, CO 80111 USA
Bought with Coldwell Banker Realty-FtC



