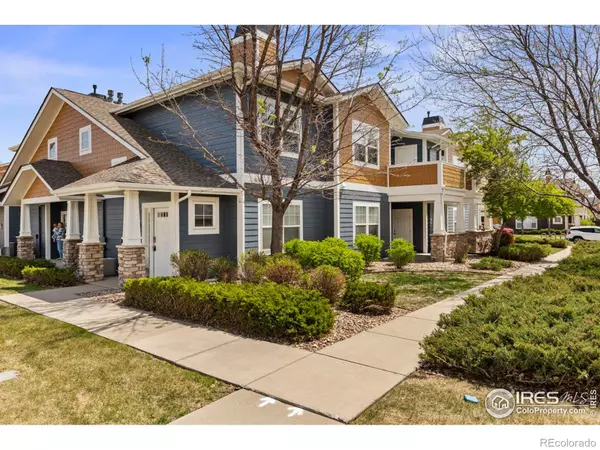For more information regarding the value of a property, please contact us for a free consultation.
2126 Owens AVE #202 Fort Collins, CO 80528
Want to know what your home might be worth? Contact us for a FREE valuation!

Our team is ready to help you sell your home for the highest possible price ASAP
Key Details
Sold Price $385,000
Property Type Condo
Sub Type Condominium
Listing Status Sold
Purchase Type For Sale
Square Footage 1,336 sqft
Price per Sqft $288
Subdivision The Timbers
MLS Listing ID IR987408
Sold Date 05/26/23
Style Contemporary
Bedrooms 2
Full Baths 1
Three Quarter Bath 1
Condo Fees $300
HOA Fees $300/mo
HOA Y/N Yes
Abv Grd Liv Area 1,336
Originating Board recolorado
Year Built 2003
Annual Tax Amount $2,020
Tax Year 2023
Lot Size 1,306 Sqft
Acres 0.03
Property Description
"Welcome to your dream home! This highly sought-after Timber's condo offers the perfect location and an amazing view. Enjoy the luxury of a corner lot with two stories, two spacious bedrooms, and two beautiful bathrooms. You'll love the convenience of a detached one-car garage located just steps from your front door. As you enter the condo, you'll be greeted with an upgraded interior featuring modern LVP flooring, black and stainless-steel appliances, and a cozy gas fireplace. Two doors lead out to your stunning Trex deck, where you can relax and take in breathtaking views. The living room and kitchen boast an open concept, perfect for entertaining guests or enjoying quality time with family. The owner's suite and second bedroom are situated on opposite ends of the condo, providing maximum privacy. The second bedroom is generously sized and features its own full hall bathroom. Laundry is conveniently located in the hall, and the washer and dryer are included in the sale. The owner's suite is a true oasis with a full bathroom and walk-in closet complete with custom built-in shelving. This beautiful condo comes complete with central AC, two ceiling fans, and pre-wiring in the living room. You'll have peace of mind knowing that the home has been pre-inspected and is like new. All floor plans, pre-inspection reports, and receipts are available for your convenience. Take advantage of the community amenities, including a pool and walking paths. Don't miss out on this amazing opportunity to own a stunning condo in a prime location. Schedule your showing today!"
Location
State CO
County Larimer
Zoning RES
Rooms
Basement None
Interior
Interior Features Eat-in Kitchen, Open Floorplan, Pantry, Walk-In Closet(s)
Heating Forced Air
Cooling Central Air
Flooring Vinyl
Fireplaces Type Gas, Living Room
Fireplace N
Appliance Dishwasher, Dryer, Microwave, Oven, Refrigerator, Washer
Laundry In Unit
Exterior
Exterior Feature Balcony
Garage Spaces 1.0
Utilities Available Electricity Available, Natural Gas Available
View Mountain(s)
Roof Type Composition
Total Parking Spaces 1
Building
Sewer Public Sewer
Water Public
Level or Stories Two
Structure Type Wood Frame
Schools
Elementary Schools Bacon
Middle Schools Preston
High Schools Fossil Ridge
School District Poudre R-1
Others
Ownership Individual
Acceptable Financing Cash, Conventional, FHA, VA Loan
Listing Terms Cash, Conventional, FHA, VA Loan
Pets Allowed Cats OK, Dogs OK
Read Less

© 2025 METROLIST, INC., DBA RECOLORADO® – All Rights Reserved
6455 S. Yosemite St., Suite 500 Greenwood Village, CO 80111 USA
Bought with Kittle Real Estate



