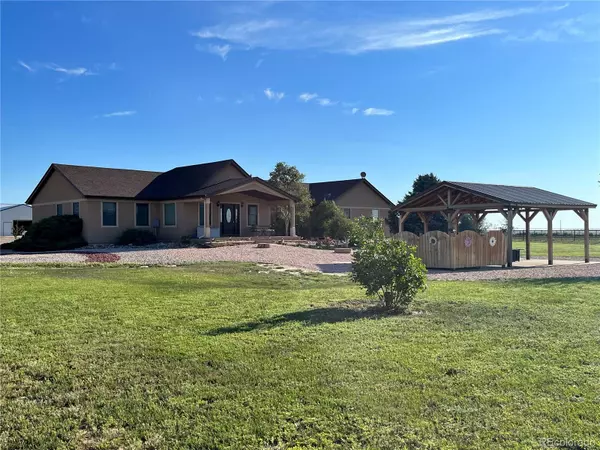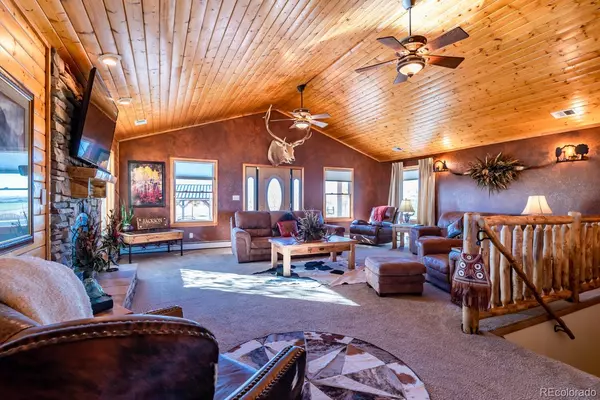For more information regarding the value of a property, please contact us for a free consultation.
24495 County Road 18 Keenesburg, CO 80643
Want to know what your home might be worth? Contact us for a FREE valuation!

Our team is ready to help you sell your home for the highest possible price ASAP
Key Details
Sold Price $1,100,000
Property Type Single Family Home
Sub Type Single Family Residence
Listing Status Sold
Purchase Type For Sale
Square Footage 3,978 sqft
Price per Sqft $276
MLS Listing ID 1757196
Sold Date 01/16/24
Style Traditional
Bedrooms 5
Full Baths 1
Three Quarter Bath 2
HOA Y/N No
Abv Grd Liv Area 1,989
Originating Board recolorado
Year Built 2001
Annual Tax Amount $2,624
Tax Year 2021
Lot Size 4.620 Acres
Acres 4.62
Property Description
CUSTOM HOME ON 4.6 FULLY FENCED ACRES, NO HOA, NO COVENANTS!! MOUNTAIN VIEWS!! EASY ACCESS TO I-76--READY FOR HORSES!! Fully finished 2000 sq ft basement.
This is a rare find—a custom ranch home on 4.6 acres, a private drive sporting many trees. You will love the eight-stall barn with auto/heated waterers, a large 40x96 shop, an arena, a chute, and horse pens. Your horses will be spoiled in the large runs and padded stalls. There is a tack room for all your cowboy/cowgirl equipment. Store your hay in a 24x40 overhang in the 40x96 shop. This home has been well cared for and updated recently in the kitchen. The main floor living space has gorgeous wood T&G plank flooring and plush carpets in the living rooms. There are lots of custom pine cabinets, a bay window over the sink, a pantry, and a large island that sits four comfortably. Don't forget to look up at the high vaulted, knotty pine wood ceilings in the family room and all the craftsmanship throughout the home. Light fixtures are one of a kind. This home has a large utility room, mud room, and three-quarter bath right off the garage. Use the office as a guest bedroom or keep it as a home office. The finished basement is perfect for your teens or guests. The basement is freshly painted and consists of three large bedrooms, walk-in closets, three-quarter baths, and plenty of storage in a separate room. Enjoy a wood fire in the main floor family room or basement on cold days and nights. Enjoy out back with the well-lit custom gazebo for entertaining. The days and nights are so quiet you can hear the beautifully landscaped water feature. The stucco exterior and landscaping are easy to maintain.
Location
State CO
County Weld
Zoning AG/NEC
Rooms
Basement Finished, Full, Interior Entry, Sump Pump
Main Level Bedrooms 2
Interior
Interior Features Built-in Features, Ceiling Fan(s), Eat-in Kitchen, Five Piece Bath, Granite Counters, High Ceilings, Kitchen Island, Open Floorplan, Pantry, Primary Suite, Smoke Free, T&G Ceilings, Utility Sink, Vaulted Ceiling(s), Walk-In Closet(s)
Heating Baseboard, Propane
Cooling Central Air
Flooring Carpet, Concrete, Laminate, Tile, Vinyl, Wood
Fireplaces Number 2
Fireplaces Type Basement, Family Room, Wood Burning, Wood Burning Stove
Fireplace Y
Appliance Convection Oven, Cooktop, Dishwasher, Disposal, Dryer, Microwave, Oven, Refrigerator, Self Cleaning Oven, Sump Pump, Washer, Water Softener
Laundry Common Area
Exterior
Exterior Feature Lighting, Private Yard, Rain Gutters, Spa/Hot Tub, Water Feature
Parking Features 220 Volts, Concrete, Dry Walled, Exterior Access Door, Finished, Insulated Garage, Lighted, Oversized, Storage
Garage Spaces 2.0
Fence Fenced Pasture, Full
Utilities Available Cable Available, Electricity Connected, Internet Access (Wired), Natural Gas Connected
View Mountain(s), Plains
Roof Type Composition
Total Parking Spaces 2
Garage Yes
Building
Lot Description Landscaped, Level, Many Trees, Open Space, Sprinklers In Front, Sprinklers In Rear
Sewer Septic Tank
Water Private, Well
Level or Stories One
Structure Type Frame,Stone,Stucco,Wood Siding
Schools
Elementary Schools Hoff
Middle Schools Weld Central
High Schools Weld Central
School District Weld County Re 3-J
Others
Senior Community No
Ownership Individual
Acceptable Financing 1031 Exchange, Cash, Conventional, Jumbo, Other
Listing Terms 1031 Exchange, Cash, Conventional, Jumbo, Other
Special Listing Condition None
Pets Allowed Cats OK, Dogs OK
Read Less

© 2025 METROLIST, INC., DBA RECOLORADO® – All Rights Reserved
6455 S. Yosemite St., Suite 500 Greenwood Village, CO 80111 USA
Bought with Seven6 Real Estate



