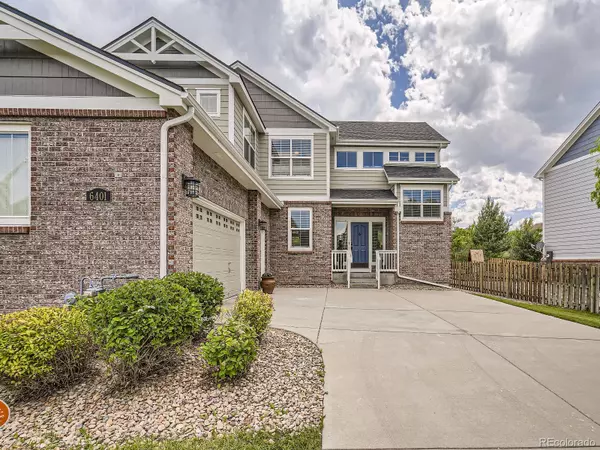For more information regarding the value of a property, please contact us for a free consultation.
6401 S Millbrook WAY Aurora, CO 80016
Want to know what your home might be worth? Contact us for a FREE valuation!

Our team is ready to help you sell your home for the highest possible price ASAP
Key Details
Sold Price $657,500
Property Type Single Family Home
Sub Type Single Family Residence
Listing Status Sold
Purchase Type For Sale
Square Footage 2,564 sqft
Price per Sqft $256
Subdivision Beacon Point
MLS Listing ID 7257952
Sold Date 01/19/24
Bedrooms 4
Full Baths 2
Half Baths 1
Condo Fees $425
HOA Fees $141/qua
HOA Y/N Yes
Abv Grd Liv Area 2,564
Originating Board recolorado
Year Built 2006
Annual Tax Amount $4,491
Tax Year 2022
Lot Size 8,712 Sqft
Acres 0.2
Property Description
This is the one you've been waiting for! This property was withdrawn the same day it was listed back in June and is now finally available! Fantastic value in the Beacon Point community of Southeast Aurora. Some homes simply "feel good" and this is one of them. The charm & personal touches throughout the home start as soon as you open the door! Gleaming hardwood floors, upgraded kitchen with center island, pantry, stainless appliances, gas range with overhead hood, quartz countertops, beautiful cabinets & backsplash... even the main floor laundry room has personality! 4 bedrooms, 2 1/2 bathrooms and an unfinished basement that gives ample room for growth! The primary suite is everything! Spacious with a seating area, perfect for a quiet retreat. Private 5 piece bath with soaking tub. Fenced in back yard & 3 car oversized garage. Walk to the nearby schools, parks, trails & the Aurora Reservoir is lovely for hiking, biking, fishing and kayaking.
Location
State CO
County Arapahoe
Rooms
Basement Bath/Stubbed, Full, Interior Entry, Sump Pump, Unfinished
Interior
Interior Features Breakfast Nook, Ceiling Fan(s), Eat-in Kitchen, Entrance Foyer, Five Piece Bath, Granite Counters, High Ceilings, Kitchen Island, Open Floorplan, Pantry, Primary Suite, Walk-In Closet(s)
Heating Forced Air
Cooling Central Air
Fireplaces Number 1
Fireplaces Type Great Room, Living Room
Fireplace Y
Appliance Dishwasher, Disposal, Double Oven, Microwave, Range, Refrigerator
Exterior
Exterior Feature Private Yard
Parking Features Concrete
Garage Spaces 3.0
Fence Full
Roof Type Composition
Total Parking Spaces 3
Garage Yes
Building
Lot Description Level, Sprinklers In Front, Sprinklers In Rear
Sewer Public Sewer
Water Public
Level or Stories Two
Structure Type Brick,Wood Siding
Schools
Elementary Schools Pine Ridge
Middle Schools Infinity
High Schools Cherokee Trail
School District Cherry Creek 5
Others
Senior Community No
Ownership Individual
Acceptable Financing Cash, Conventional, FHA, VA Loan
Listing Terms Cash, Conventional, FHA, VA Loan
Special Listing Condition None
Read Less

© 2025 METROLIST, INC., DBA RECOLORADO® – All Rights Reserved
6455 S. Yosemite St., Suite 500 Greenwood Village, CO 80111 USA
Bought with TeamWork Realty



