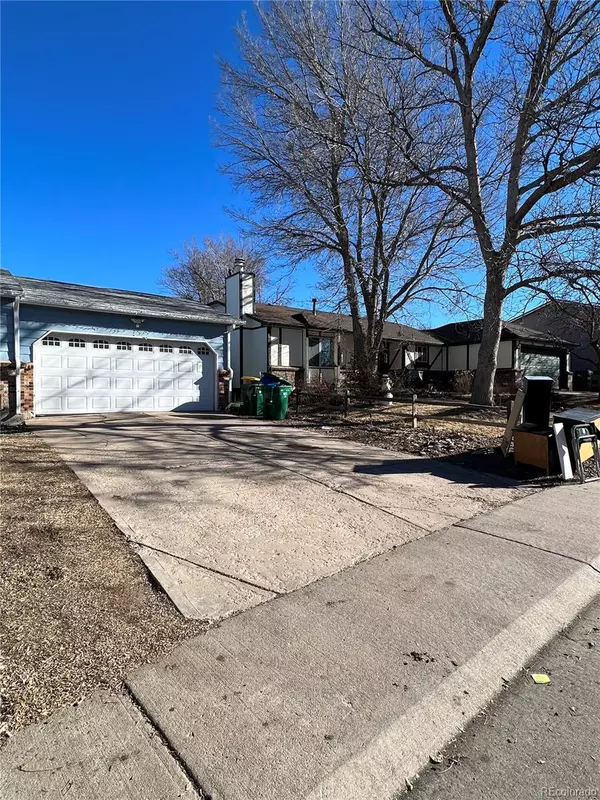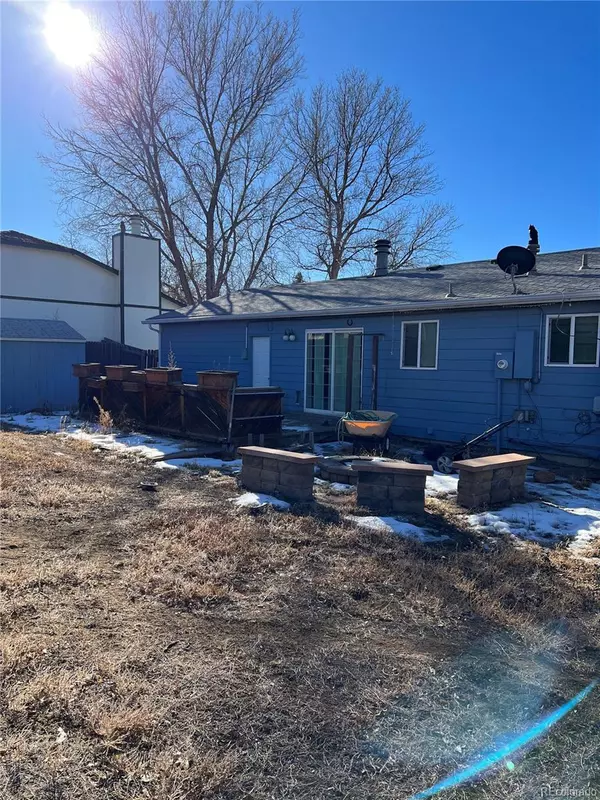For more information regarding the value of a property, please contact us for a free consultation.
18103 E Loyola PL Aurora, CO 80013
Want to know what your home might be worth? Contact us for a FREE valuation!

Our team is ready to help you sell your home for the highest possible price ASAP
Key Details
Sold Price $499,000
Property Type Single Family Home
Sub Type Single Family Residence
Listing Status Sold
Purchase Type For Sale
Square Footage 1,866 sqft
Price per Sqft $267
Subdivision Summer Valley
MLS Listing ID 3843112
Sold Date 03/18/24
Style Contemporary
Bedrooms 3
Full Baths 1
Three Quarter Bath 1
HOA Y/N No
Abv Grd Liv Area 1,098
Originating Board recolorado
Year Built 1980
Annual Tax Amount $2,320
Tax Year 2023
Lot Size 7,840 Sqft
Acres 0.18
Property Description
Embrace modern living in this contemporary ranch home, featuring a finished basement that adds depth and versatility to its spacious layout. The heart of the home is adorned with a cozy rock floor-to-ceiling fireplace, creating a warm and inviting atmosphere for relaxation and gatherings.
The large kitchen, complete with a dining area, is perfect for culinary enthusiasts and family meals. Sliding glass doors provide a seamless transition to the expansive backyard, where a stone fire pit awaits, promising memorable outdoor entertaining and leisure.
Retreat to the spacious master bedroom, offering comfort and tranquility, complemented by a large walk-in closet and elegant French doors. The finished basement expands the living space significantly, featuring a recreational room that can double as an office space or gym, and a giant bedroom with a large walk-in closet, offering flexibility to accommodate your lifestyle needs.
Situated in a great neighborhood within the Cherry Creek School District, this home combines the appeal of community living with the convenience of nearby amenities. While it requires some TLC, this property presents a wonderful opportunity to infuse your personal touches and create your dream home in a sought-after location
Location
State CO
County Arapahoe
Rooms
Basement Finished
Main Level Bedrooms 3
Interior
Heating Forced Air, Natural Gas
Cooling Other
Fireplace N
Appliance Dishwasher, Disposal, Oven, Refrigerator
Exterior
Garage Spaces 2.0
Roof Type Composition
Total Parking Spaces 2
Garage Yes
Building
Lot Description Level
Sewer Public Sewer
Water Public
Level or Stories One
Structure Type Frame,Wood Siding
Schools
Elementary Schools Cimarron
Middle Schools Horizon
High Schools Smoky Hill
School District Cherry Creek 5
Others
Senior Community No
Ownership Agent Owner
Acceptable Financing 1031 Exchange, Cash, Conventional, FHA, Other, VA Loan
Listing Terms 1031 Exchange, Cash, Conventional, FHA, Other, VA Loan
Special Listing Condition None
Read Less

© 2025 METROLIST, INC., DBA RECOLORADO® – All Rights Reserved
6455 S. Yosemite St., Suite 500 Greenwood Village, CO 80111 USA
Bought with Coldwell Banker Realty 24



