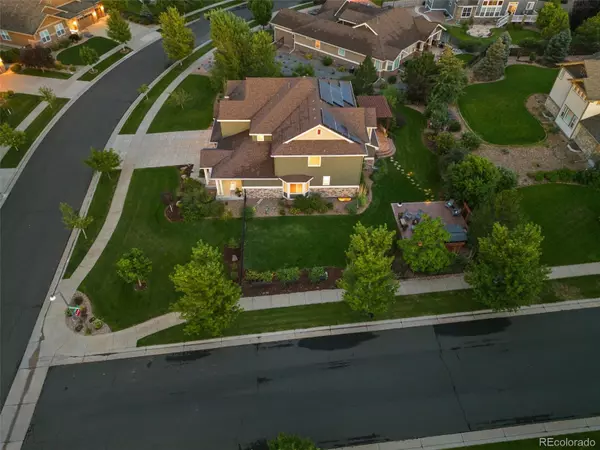For more information regarding the value of a property, please contact us for a free consultation.
26630 E Arbor DR Aurora, CO 80016
Want to know what your home might be worth? Contact us for a FREE valuation!

Our team is ready to help you sell your home for the highest possible price ASAP
Key Details
Sold Price $1,050,000
Property Type Single Family Home
Sub Type Single Family Residence
Listing Status Sold
Purchase Type For Sale
Square Footage 5,628 sqft
Price per Sqft $186
Subdivision Beacon Point
MLS Listing ID 6995010
Sold Date 04/10/24
Style Traditional
Bedrooms 7
Full Baths 4
Three Quarter Bath 1
Condo Fees $200
HOA Fees $66/qua
HOA Y/N Yes
Abv Grd Liv Area 3,920
Originating Board recolorado
Year Built 2008
Annual Tax Amount $6,725
Tax Year 2022
Lot Size 0.430 Acres
Acres 0.43
Property Description
Masterfully situated on just under a half acre corner lot next to the Aurora Reservoir, this elegant 7 bedroom, 5 bath home in Beacon Point is available! Built in 2008, this distinguished two story home with finished basement features over 5,600 sqft of well-appointed, functional space. From the front porch, the home opens to a two-story foyer and private home office with French doors. The main floor flows perfectly from the large formal dining room as the refinished hardwood floors lead you to a butler's pantry and large, open concept kitchen and living room. The updated chef's kitchen features double ovens, large center island, five-burner gas cooktop with custom table and seating built exclusively for the dine-in space. The remodeled living room features custom built-in shelving and an Italian marble fireplace. A guest bedroom with ensuite bath completes the main floor. Brand new carpet leads you upstairs to the Primary Suite with five piece bath, jetted tub and large walk-in closet. Three more bedrooms are located upstairs including two bedrooms that provide beautiful views of the Aurora Reservoir and share a Jack and Jill bath. The fourth bedroom offers it's own private ensuite bathroom. A laundry room is located upstairs for convenience. Downstairs continues to impress with more custom built-in shelving in the media room with wet bar, two more bedrooms (one of which is a secret room behind the bookcase!) as well as a second bonus room with performing stage. The professionally landscaped backyard features two separate stone patios pergola and hot tub. Located in the award-winning Cherry Creek School District with access to the community clubhouse, fitness center, pool, tennis courts and trails. The Reservoir offers a swim beach, fishing and paddle boats! A five minute commute to Southlands for dining, shopping and entertainment as well as an easy drive to the Denver Tech Center, Downtown Denver and within twenty minutes of Denver International Airport.
Location
State CO
County Arapahoe
Rooms
Basement Daylight, Finished, Full
Main Level Bedrooms 1
Interior
Interior Features Breakfast Nook, Built-in Features, Ceiling Fan(s), Eat-in Kitchen, Entrance Foyer, Five Piece Bath, Granite Counters, High Ceilings, In-Law Floor Plan, Jack & Jill Bathroom, Jet Action Tub, Kitchen Island, Open Floorplan, Pantry, Primary Suite, Radon Mitigation System, Smart Thermostat, Smoke Free, Vaulted Ceiling(s), Walk-In Closet(s), Wet Bar
Heating Forced Air
Cooling Central Air
Flooring Carpet, Tile, Wood
Fireplaces Number 1
Fireplaces Type Living Room
Fireplace Y
Appliance Bar Fridge, Dishwasher, Disposal, Double Oven, Dryer, Gas Water Heater, Microwave, Range, Range Hood, Refrigerator, Washer
Laundry In Unit
Exterior
Exterior Feature Garden, Lighting, Private Yard, Spa/Hot Tub
Parking Features 220 Volts, Concrete, Finished, Insulated Garage
Garage Spaces 3.0
Fence Full
Utilities Available Electricity Connected, Internet Access (Wired), Natural Gas Connected
View Lake, Mountain(s)
Roof Type Architecural Shingle
Total Parking Spaces 3
Garage Yes
Building
Lot Description Corner Lot, Level, Many Trees, Master Planned, Secluded, Sprinklers In Front, Sprinklers In Rear
Foundation Slab
Sewer Public Sewer
Water Public
Level or Stories Two
Structure Type Concrete,Frame
Schools
Elementary Schools Pine Ridge
Middle Schools Infinity
High Schools Cherokee Trail
School District Cherry Creek 5
Others
Senior Community No
Ownership Individual
Acceptable Financing Cash, Conventional, FHA, Jumbo, VA Loan
Listing Terms Cash, Conventional, FHA, Jumbo, VA Loan
Special Listing Condition None
Read Less

© 2025 METROLIST, INC., DBA RECOLORADO® – All Rights Reserved
6455 S. Yosemite St., Suite 500 Greenwood Village, CO 80111 USA
Bought with RE/MAX of Cherry Creek



