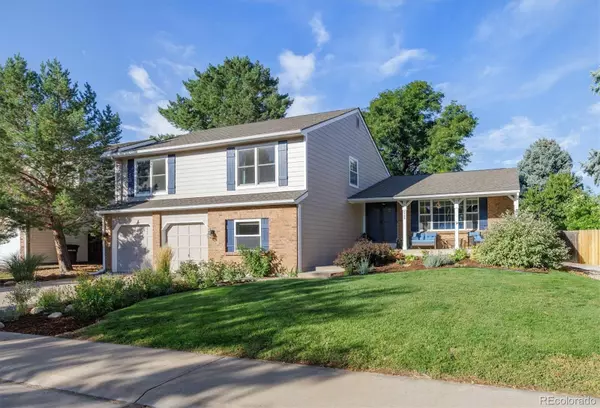For more information regarding the value of a property, please contact us for a free consultation.
6345 S Jersey CT Centennial, CO 80111
Want to know what your home might be worth? Contact us for a FREE valuation!

Our team is ready to help you sell your home for the highest possible price ASAP
Key Details
Sold Price $837,325
Property Type Single Family Home
Sub Type Single Family Residence
Listing Status Sold
Purchase Type For Sale
Square Footage 2,717 sqft
Price per Sqft $308
Subdivision Cherry Park
MLS Listing ID 1878045
Sold Date 04/26/24
Bedrooms 4
Full Baths 1
Three Quarter Bath 2
Condo Fees $50
HOA Fees $4/ann
HOA Y/N Yes
Abv Grd Liv Area 2,235
Originating Board recolorado
Year Built 1978
Annual Tax Amount $4,234
Tax Year 2022
Lot Size 9,147 Sqft
Acres 0.21
Property Description
Welcome to this gorgeous, updated home nestled in the heart of Centennial, Colorado and located in the Cherry Creek School District. This beautiful multi-level home is situated on a cauldesac in the coveted Cherry Park neighborhood and is conveniently located to the neighborhood park, walking trails and nearby shopping.
Upon entering, you'll be greeted by an inviting open-concept layout with an abundance of natural light that beams from the large picture window and beautiful engineered hardwood flooring that seamlessly flows through the living room, kitchen, and dining area.
The heart of this home is undoubtedly its updated and stunning kitchen with mountain peak views. Equipped with top-of-the-line appliances, sleek quartz countertops, ample storage space and plenty of room to entertain. Whether you're a seasoned chef or an occasional cook, this kitchen is sure to inspire your culinary creativity.
Adjacent to the kitchen, step down into the cozy family room with gas fireplace, wet bar, and easy access to the outdoor patio and beautifully landscaped backyard. An additional bedroom and laundry are located just down the hall for your convenience. The finished basement features higher ceilings, and an open and inviting space to serve as a fabulous bonus to the this already spacious home. Outside, escape to your own private oasis amidst beautiful landscaping and lush greenery. Whether you're enjoying a morning cup of coffee on the patio or hosting a barbecue in the backyard, the outdoor space is a true sanctuary.
Convenience is key with a two-car attached garage, providing secure parking and additional storage space.
The upper level features a large primary bedroom with ¾ ensuite bath and ample closet space. Two additional generously sized bedrooms and full bath are also conveniently located on this level as well.
Please contact Eryn Henderson 303.618.2980 to schedule your showing today and make this exquisite multi-level home your own.
Location
State CO
County Arapahoe
Rooms
Basement Finished, Full
Interior
Interior Features Ceiling Fan(s), Primary Suite, Quartz Counters, Smart Thermostat, Smoke Free, Wet Bar
Heating Forced Air
Cooling Central Air
Flooring Carpet, Tile, Vinyl
Fireplaces Number 1
Fireplaces Type Family Room, Gas
Fireplace Y
Appliance Dishwasher, Dryer, Gas Water Heater, Range, Range Hood, Refrigerator, Washer
Exterior
Exterior Feature Private Yard
Garage Spaces 2.0
Fence Full
View Mountain(s)
Roof Type Architecural Shingle
Total Parking Spaces 2
Garage Yes
Building
Lot Description Cul-De-Sac, Landscaped, Level
Sewer Public Sewer
Water Public
Level or Stories Tri-Level
Structure Type Brick
Schools
Elementary Schools Heritage
Middle Schools West
High Schools Cherry Creek
School District Cherry Creek 5
Others
Senior Community No
Ownership Individual
Acceptable Financing 1031 Exchange, Cash, Conventional, FHA, Jumbo
Listing Terms 1031 Exchange, Cash, Conventional, FHA, Jumbo
Special Listing Condition None
Read Less

© 2025 METROLIST, INC., DBA RECOLORADO® – All Rights Reserved
6455 S. Yosemite St., Suite 500 Greenwood Village, CO 80111 USA
Bought with RE/MAX of Cherry Creek



