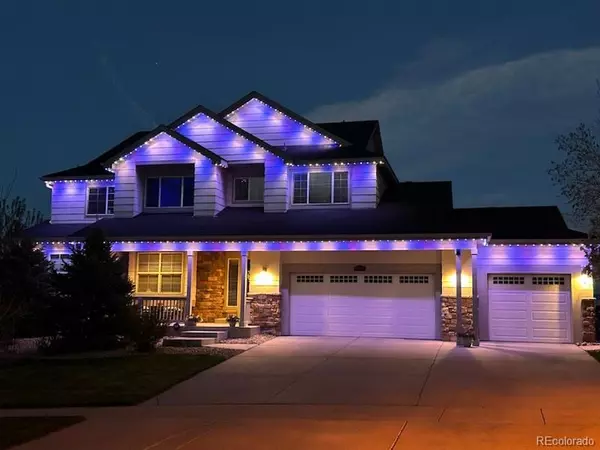For more information regarding the value of a property, please contact us for a free consultation.
26781 E Arbor DR Aurora, CO 80016
Want to know what your home might be worth? Contact us for a FREE valuation!

Our team is ready to help you sell your home for the highest possible price ASAP
Key Details
Sold Price $1,225,000
Property Type Single Family Home
Sub Type Single Family Residence
Listing Status Sold
Purchase Type For Sale
Square Footage 4,765 sqft
Price per Sqft $257
Subdivision Beacon Point
MLS Listing ID 3577029
Sold Date 05/24/24
Style Traditional
Bedrooms 6
Full Baths 4
Three Quarter Bath 1
Condo Fees $200
HOA Fees $66/qua
HOA Y/N Yes
Abv Grd Liv Area 3,386
Originating Board recolorado
Year Built 2006
Annual Tax Amount $9,477
Tax Year 2023
Lot Size 0.310 Acres
Acres 0.31
Property Description
Prepare to be captivated by this stunning home overlooking the Aurora Reservoir, nestled in the prestigious Beacon Point Community. It's truly a dream come true for those seeking an exquisite and peaceful lifestyle. As you approach the expansive front porch you may be tempted to sit a bit, however, you will be drawn inside to explore. The sitting room is perfect for quiet moments or lively conversations. The adjacent dining room is ideal for hosting gatherings and creating lasting memories. A spacious kitchen is a chef's dream. It features granite countertops, 42-inch white cabinets, stainless steel appliances, and a large island, making it the perfect gathering spot before going onto the deck to enjoy the breathtaking scenery. On the main level, you'll find a cozy bedroom, a three-quarter bathroom, and a mud room to provide convenience and versatility. Ascend the beautiful double staircase to discover four bedrooms, three bathrooms, and a laundry room. The primary suite is a true retreat, offering a sitting room, double closets, vaulted ceilings, and five-piece bath. The finished basement is an entertainer's delight, featuring a room for exercising, a wet bar with fridge, microwave, and dishwasher, a large family room with a fireplace, a bedroom, a full bath, and plenty of storage space. Outside the sprawling patio is perfect for soaking up the Colorado sunshine, while the yard offers endless possibilities for outdoor enjoyment. The spiral stairs take you back up to the main deck. A four-car garage with a sealed floor and sink provides plenty of space for vehicles and toys. Meticulously cared for and updated, this home is a true reflection of pride of ownership. Don't miss out on this incredible opportunity to experience luxurious lakeside living.
Location
State CO
County Arapahoe
Rooms
Basement Exterior Entry, Finished, Full, Walk-Out Access
Main Level Bedrooms 1
Interior
Interior Features Ceiling Fan(s), Eat-in Kitchen, Entrance Foyer, Five Piece Bath, Granite Counters, High Ceilings, High Speed Internet, Kitchen Island, Open Floorplan, Pantry, Primary Suite, Radon Mitigation System, Smoke Free, Vaulted Ceiling(s), Walk-In Closet(s), Wet Bar, Wired for Data
Heating Forced Air, Natural Gas
Cooling Attic Fan, Central Air
Flooring Carpet, Tile, Wood
Fireplaces Number 2
Fireplaces Type Basement, Family Room, Gas, Primary Bedroom
Fireplace Y
Appliance Bar Fridge, Cooktop, Dishwasher, Disposal, Double Oven, Down Draft, Dryer, Gas Water Heater, Humidifier, Microwave, Refrigerator, Washer
Exterior
Exterior Feature Garden, Lighting, Private Yard
Parking Features Concrete
Garage Spaces 4.0
Fence Full
Utilities Available Cable Available, Electricity Connected, Internet Access (Wired), Natural Gas Connected, Phone Available
View Lake, Water
Roof Type Composition
Total Parking Spaces 4
Garage Yes
Building
Lot Description Landscaped, Level, Open Space, Sprinklers In Front, Sprinklers In Rear
Foundation Concrete Perimeter
Sewer Public Sewer
Water Public
Level or Stories Two
Structure Type Cement Siding,Frame,Rock
Schools
Elementary Schools Pine Ridge
Middle Schools Infinity
High Schools Cherokee Trail
School District Cherry Creek 5
Others
Senior Community No
Ownership Individual
Acceptable Financing Cash, Conventional, FHA, VA Loan
Listing Terms Cash, Conventional, FHA, VA Loan
Special Listing Condition None
Read Less

© 2025 METROLIST, INC., DBA RECOLORADO® – All Rights Reserved
6455 S. Yosemite St., Suite 500 Greenwood Village, CO 80111 USA
Bought with LPT Realty



