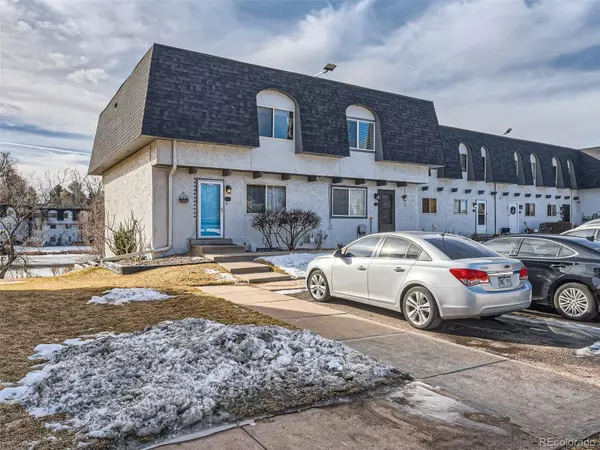For more information regarding the value of a property, please contact us for a free consultation.
394 E Highline CIR Centennial, CO 80122
Want to know what your home might be worth? Contact us for a FREE valuation!

Our team is ready to help you sell your home for the highest possible price ASAP
Key Details
Sold Price $445,000
Property Type Condo
Sub Type Condominium
Listing Status Sold
Purchase Type For Sale
Square Footage 1,754 sqft
Price per Sqft $253
Subdivision Highline Meadows
MLS Listing ID 5505696
Sold Date 06/13/24
Style Mid-Century Modern
Bedrooms 3
Full Baths 1
Half Baths 1
Three Quarter Bath 1
Condo Fees $528
HOA Fees $528/mo
HOA Y/N Yes
Abv Grd Liv Area 1,320
Originating Board recolorado
Year Built 1971
Annual Tax Amount $2,162
Tax Year 2022
Property Description
This captivating waterfront end-unit townhome is located in the Highline Meadows subdivision. Recently updated, this residence has a modern kitchen with quartz countertops, new cabinets, and brand new stainless steel appliances. The upstairs features three bedrooms, including a generously sized primary bedroom. There are two bathrooms located on the 2nd floor, with one as an en-suite to the expansive primary bedroom and the other serving the secondary bedrooms. Another highlight of the home is the walkout basement, offering abundant storage, a dedicated laundry room, and an expansive bonus room that could be used as a gym, study, playroom, or even a 4th bedroom. Indulge in the amenities of a vibrant community - relish the outdoor pool, hot tub, clubhouse, playground, dog park, and the scenic trail circling the pond. Within walking distance to the famous Highline Canal and easy access to C470. Enjoy the convenience of a short drive to downtown Littleton and Southglenn for dining and shopping. Embrace the allure of waterfront living in this meticulously maintained home.
Location
State CO
County Arapahoe
Rooms
Basement Exterior Entry, Finished, Interior Entry, Walk-Out Access
Interior
Interior Features Eat-in Kitchen, High Speed Internet, Quartz Counters, Smoke Free, Utility Sink, Walk-In Closet(s)
Heating Forced Air
Cooling Central Air
Flooring Tile, Vinyl
Fireplace N
Appliance Dishwasher, Disposal, Gas Water Heater, Microwave, Range, Refrigerator
Laundry In Unit
Exterior
Exterior Feature Playground, Spa/Hot Tub
Parking Features Concrete
Garage Spaces 2.0
Fence None
Pool Outdoor Pool
Utilities Available Electricity Connected, Internet Access (Wired), Natural Gas Available
Waterfront Description Lake,Waterfront
View Lake
Roof Type Architecural Shingle
Total Parking Spaces 2
Garage No
Building
Lot Description Greenbelt, Master Planned, Near Public Transit
Foundation Slab
Sewer Public Sewer
Water Public
Level or Stories Two
Structure Type Concrete,Frame,Stucco
Schools
Elementary Schools Hopkins
Middle Schools Powell
High Schools Heritage
School District Littleton 6
Others
Senior Community No
Ownership Corporation/Trust
Acceptable Financing Cash, Conventional, FHA, VA Loan
Listing Terms Cash, Conventional, FHA, VA Loan
Special Listing Condition None
Read Less

© 2025 METROLIST, INC., DBA RECOLORADO® – All Rights Reserved
6455 S. Yosemite St., Suite 500 Greenwood Village, CO 80111 USA
Bought with Real Broker LLC



