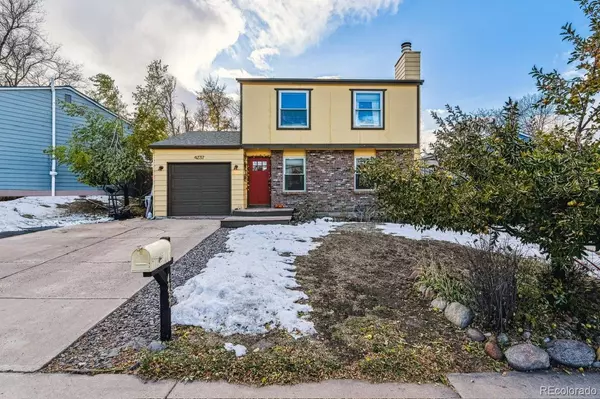For more information regarding the value of a property, please contact us for a free consultation.
4237 S Pitkin ST Aurora, CO 80013
Want to know what your home might be worth? Contact us for a FREE valuation!

Our team is ready to help you sell your home for the highest possible price ASAP
Key Details
Sold Price $440,000
Property Type Single Family Home
Sub Type Single Family Residence
Listing Status Sold
Purchase Type For Sale
Square Footage 1,579 sqft
Price per Sqft $278
Subdivision Summer Valley
MLS Listing ID 5926992
Sold Date 12/30/24
Style Traditional
Bedrooms 3
Full Baths 1
Half Baths 1
Three Quarter Bath 1
HOA Y/N No
Abv Grd Liv Area 1,104
Originating Board recolorado
Year Built 1979
Annual Tax Amount $2,012
Tax Year 2023
Lot Size 7,405 Sqft
Acres 0.17
Property Description
***Price Improvement! DON'T MISS OUT!***Welcome to 4237 S. Pitkin Street, a charming two-story in the established Summer Valley neighborhood in SE Aurora! This home features 3 bedrooms, 2.5 bathrooms, 1-car garage, & a **New Roof**! A total of 1,104sqft above grade. You'll find an additional 528sqft in the basement. This extra square footage, which includes a 3/4 bathroom provides versatility usage for any Buyer! The kitchen is a true highlight, it comes complete with all appliances & plenty of cabinet space! You'll find an eating area that creates an inviting spot for everyday meals with family & friends. Fresh luxury vinyl flooring adds a stylish touch! The family room boasts **New Carpet**, creating a warm and comfortable atmosphere, while the gas fireplace adds extra charm! Upstairs, you'll find a full bathroom, while the main level includes a convenient half bath. The updated main and second-level bathrooms offer a fresh, functional design. The layout is designed to accommodate your needs, whether you're relaxing or working from home. Step outside to your private backyard retreat, where a spacious deck offers a peaceful spot for outdoor eating, relaxation, or simply enjoying the serene surroundings. There's plenty of privacy and room to garden on this nice sized lot! This home is move-in ready & priced to Sell!!! The yard is waiting for your finishing touches. Close to parks, mercantile establishments, Quincy Reservoir & about 5 miles to Cherry Creek Reservoir. Schedule your tour & bring us an Offer!
Location
State CO
County Arapahoe
Rooms
Basement Full
Interior
Interior Features Walk-In Closet(s)
Heating Forced Air
Cooling Attic Fan
Flooring Carpet, Vinyl
Fireplaces Number 1
Fireplaces Type Gas, Living Room
Fireplace Y
Appliance Dishwasher, Disposal, Dryer, Microwave, Oven, Range, Refrigerator, Washer
Exterior
Exterior Feature Private Yard
Parking Features Concrete
Garage Spaces 1.0
Fence Full
Utilities Available Electricity Connected, Natural Gas Connected
Roof Type Composition
Total Parking Spaces 1
Garage Yes
Building
Lot Description Level
Sewer Public Sewer
Water Public
Level or Stories Two
Structure Type Frame
Schools
Elementary Schools Cimarron
Middle Schools Horizon
High Schools Smoky Hill
School District Cherry Creek 5
Others
Senior Community No
Ownership Individual
Acceptable Financing Cash, Conventional, FHA, VA Loan
Listing Terms Cash, Conventional, FHA, VA Loan
Special Listing Condition None
Read Less

© 2025 METROLIST, INC., DBA RECOLORADO® – All Rights Reserved
6455 S. Yosemite St., Suite 500 Greenwood Village, CO 80111 USA
Bought with Keller Williams Realty Downtown LLC



